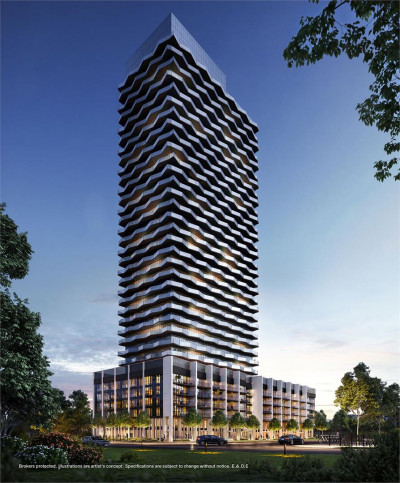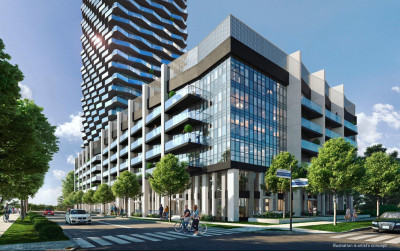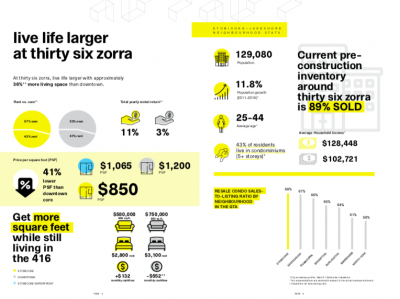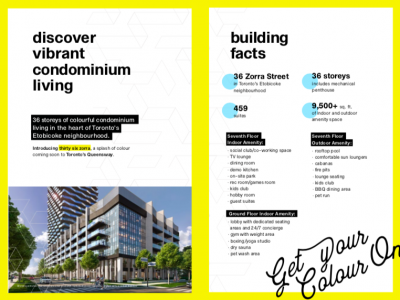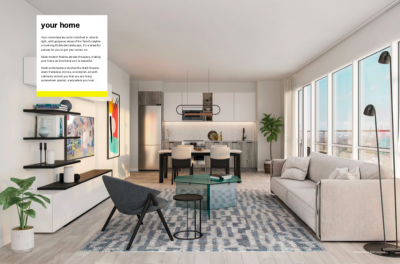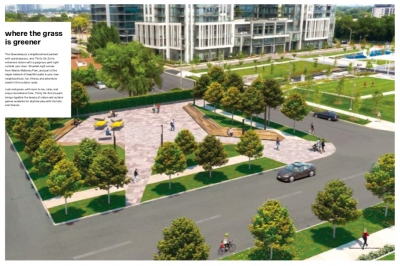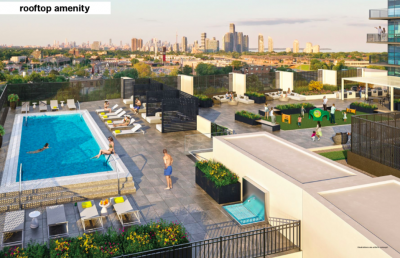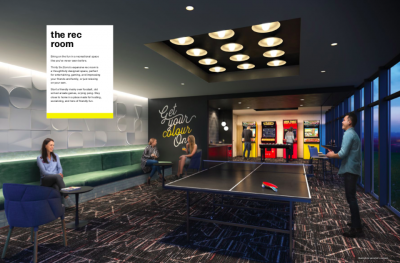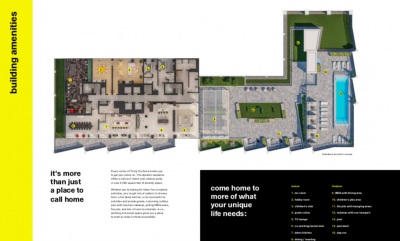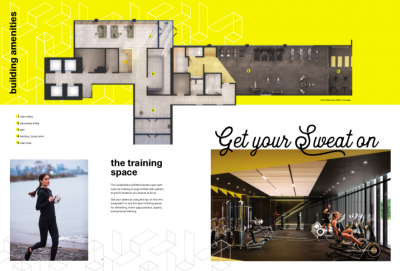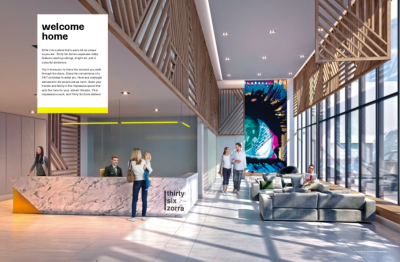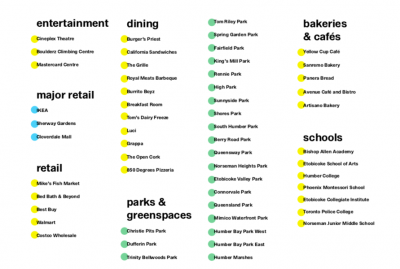Platform
Introducing Thirty Six Zorra, 36 storeys of vibrant condominium living in the heart of Toronto’s Etobicoke neighbourhood. Designed by Graziani + Corazza Architects, with modern living in mind, Thirty Six Zorra's innovative and textured façade ensures this building stands out in a thriving neighborhood full of amenities.
SUITE FEATURES
With Thirty Six Zorra’s interiors designed by U31, your home is as functional as it is beautiful. Small contemporary touches like black faucets, sleek frameless mirrors, and stylish, smooth cabinetry remind you that you are living somewhere special, everywhere you look.
AMENITIES
With over 9,500 square feet of amenities located on the ground and 7th floor including a gym with a yoga/training room, his and hers dry sauna, social club, demo kitchen, private dining area, an extensive rec room, kids club, and hobby room. The 7th floor open air deck will include a pool with cabanas and sun loungers, children’s play area, BBQs with al fresco dining areas and intimate lounging spaces with fire pits. Step outside the lobby and into the great outdoors with an onsite park and expansive green space surrounding your home. Fun, fitness, and adventure awaits at Thirty Six Zorra!
Quick Facts
459 Units | 36 Storeys
Address: 36 Zorra Street, Etobicoke
Closest Intersection: Kipling & The Queensway
Developer: Altree & EllisDon
Suite Types: Studio - 3 Bedroom Suites
Suite Sizes: 440 sq.ft. - 1306 sq.ft.
Maintenance Fees: Approx. $0.59/ sq.ft (Excluding Hydro, Water, Cable & Internet)
Deposit Structure:
$10,000 Bank Draft on Signing
Balance to 5% in 30 days
5% on June, 2023
Parking: $55,000 (Reg. $95,000) Limited Time Incentive!
EVG Parking Available at $60,000*
Locker: $6,000 (Regular $10,000)
Walk Score Rating: 68
Transit Score Rating: 58
Estimated Completion Date: June 2023




