THE WELL
by Tridel
THE WELL
by Tridel
Tridel, Canada’s leader in condominium living introduces Toronto’s most anticipated condominium lifestyle at The Well. The Well is the most ambitious mixed-use endeavor in Canada, a bold reflection of Toronto’s energy and diversity, and an extension of the urban vibrancy of King West. Bordering Front, Spadina, and Wellington, this astounding mixture of retail, commercial, and condominiums in Downtown Toronto will host approximately 10,000 people on a daily basis who live and work at The Well.
Quick Facts
Three million square feet and over 7.8 acres of office, retail, condominium and rental residential space in Toronto’s King West Neighbourhood.
Transforming what was once the former offices of The Globe and Mail and its printing facility at 444 Front St, The Well is the vision of forward-looking companies and their realization for a master-planned community. The Well Development Team includes residential condominiums by Tridel, residential rentals by Woodbourne Capital Management and RioCan Real Estate Investment, and office and retail by RioCan Real Estate Investment and Allied Properties REIT.
760 Units - 38 Storeys
Address: 444 Front Street West
Closest Intersection: Front Street West & Spadina Avenue
Developer: Tridel
Building #1 - Classic Series 1
38 storeys, 400 suites
491 sq. ft. – 1,288 sq.ft.
1 bedroom, 1 bedroom + den, 2 bedrooms, 2 bedrooms + den, 3 bedrooms
Tentative occupancy: September 2022
Building #2 - Signature Series
14 storeys, 98 suites
1059 sq. ft. - 3,253 sq.ft.
2 bedrooms, 2 bedrooms + den, 3 bedrooms
Tentative occupancy: July 2022
Maintenance Fees: TBD
Deposit Structure:
5% Due on Signing
5% Due in 120 Dyas
5% Due in 270 Days
5% Due in 365 Days
Parking: Only available for suites $1,000,000 and over. (Included in the price.)
Locker: TBD
Walk Score Rating: 95
Transit Score Rating: 100
TRANSPORTATION
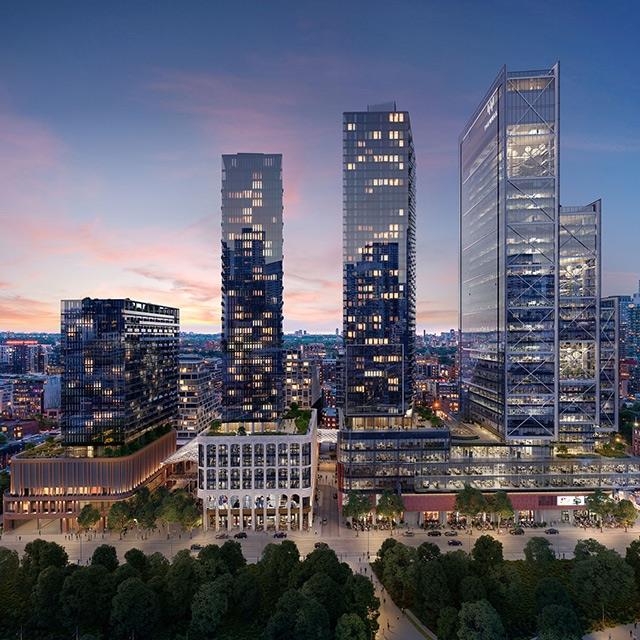
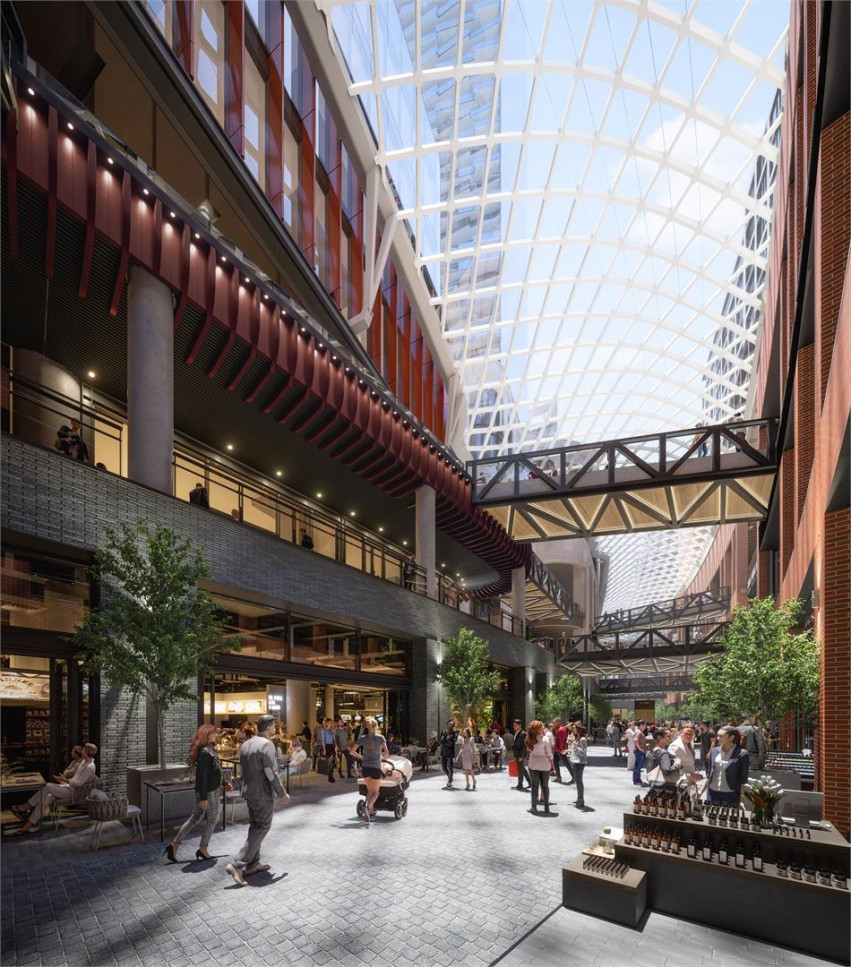
WORK
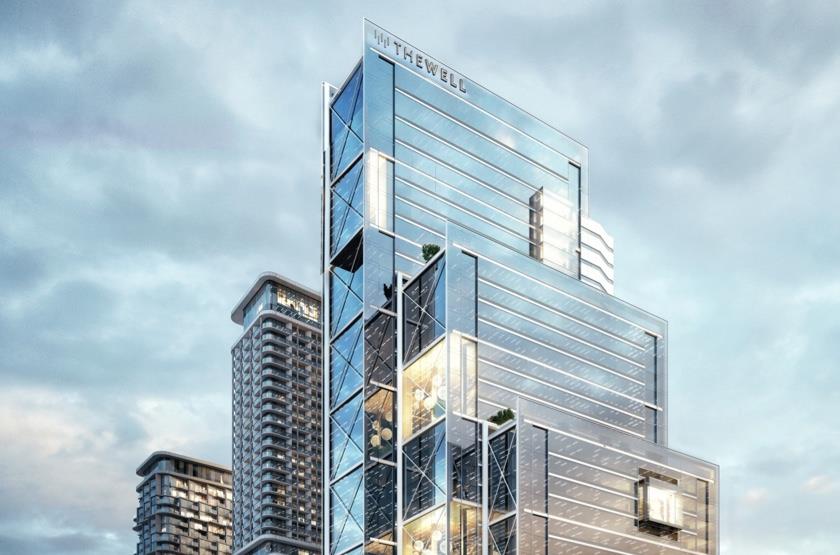
NEIGHBOURHOOD
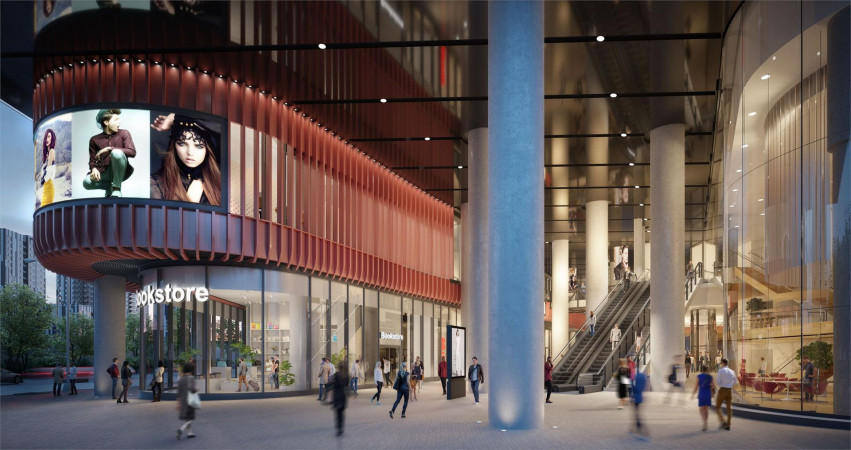
TRANSPORTATION
AMENITIES
WORK
NEIGHBOURHOOD
SHOP
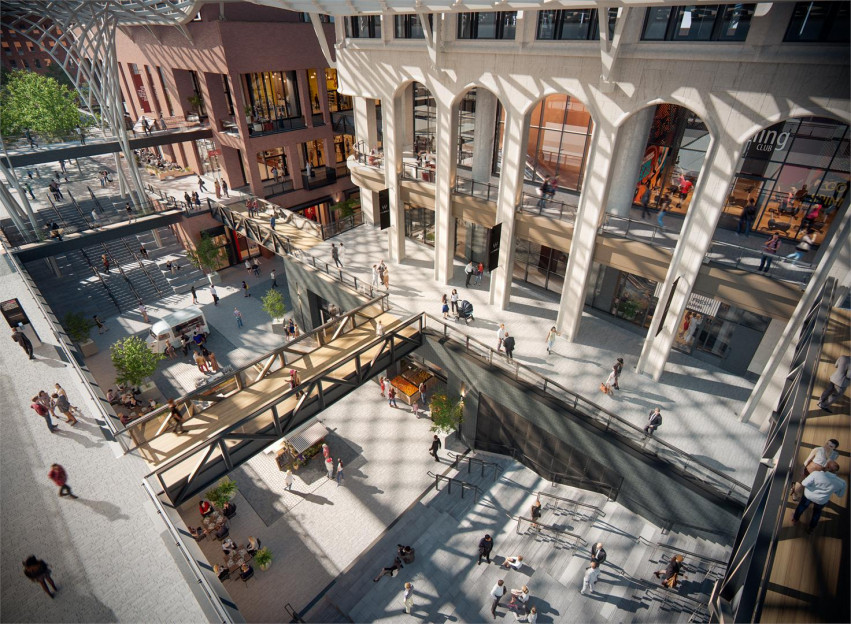
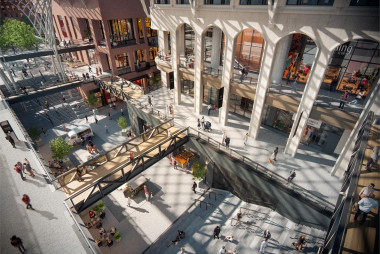
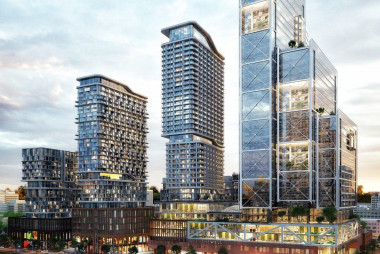
SNEAK PREVIEW FROM 12 - 5 PM Saturday & Sunday