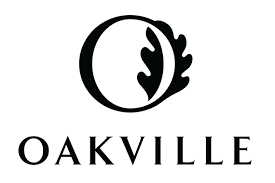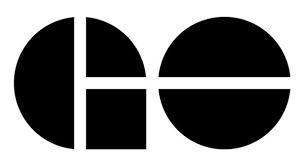Platform
Quick Facts
- Address:103 Dundas Street West, Oakville
- Developer:Fernbrook Homes
- # Suites:181
- Storeys:9 Storeys
- Suite Types:1 Bedroom - 3 Bedroom + Dens
- Suite Sizes:527 Sq.Ft. to Over 1428 Sq.Ft.
- Maintenance Fees:$0.56/S.F.
- Occupancy:Q4 2023
- Parking:1 Included
- Locker:1 Included
- Incentives:- Capped Development Levies- Assignment- Extended Deposit Structures- Lawyer Review- First Access
- Deposit Structure: 15% Total$5,000 on SigningBalance to 5% in 30 days2% in 90 days2% in 180 days2% in 210 days2% in 350 days2% in 540 days

Fernbrook Homes is one of Canada's leading builders, widely acclaimed for its impressive collection of distinguished communities. With a keen understanding of homebuyers' personal preferences, Fernbrook has garnered an exceptional reputation for architectural integrity, classic design and custom-style luxury in a host of Southern Ontario locations extending across Metro and beyond.

In a ranking of 415 cities, towns, and villages, MoneySense Magazine has named the Town of Oakville as the best place to live in Canada. The online magazine’s rankings are based on the economy, affordability, safety and culture of each municipality, as well as access to health care services, transit and schools.

A DESIGNATED ANCHOR HUB
Oakville is an Anchor Hub for the Greater Toronto Hamilton Area, providing easy accessibility and unlimited connectivity through its many modes of transportation: Oakville GO Station, the bus loop for Oakville Transit, highways and over 25 regular transit routes.
Luxury Amenities
- 1.)Hotel Inspired Lobby with 24-hour Concierge
- 2.)Hot Tub
- 3.)Steam Room
- 4.)Mail Room
- 5.)Sun Deck
- 6.)Indoor Pool
- 7.)Communal Workspace
- 8.)Pet Spa
- 9.)Guest Suite
- 10.)Indoor Pool
- 11.)Sauna
- 12.)Elevator Lobby
- 13.)Party Room with Kitchen
- 14.)Fitness Studios with Cardio Area
- 15.)Games Lounge & Screening Room
- 16.)Parcel Room
- 17.)Yoga Studio
- 18.)Private rooftop Gathering with BBQ's, Loumnges & Fireplaces



