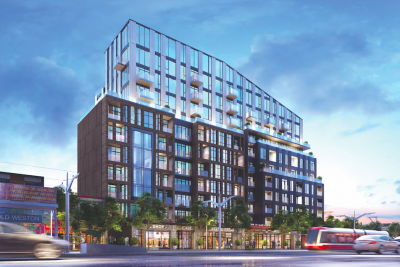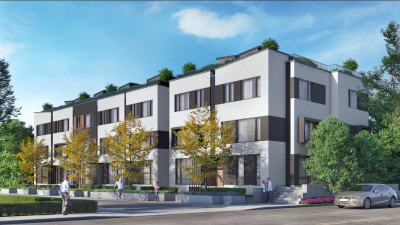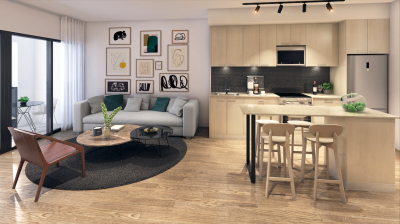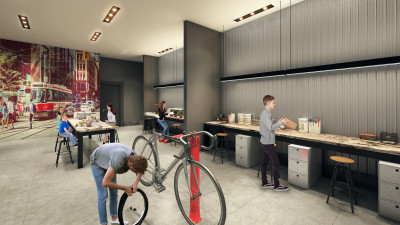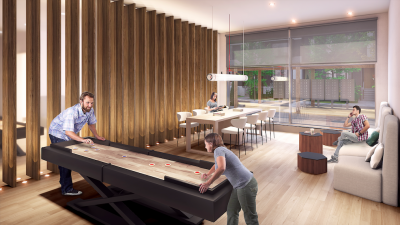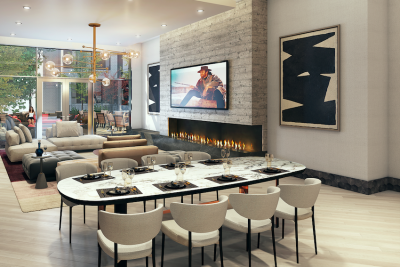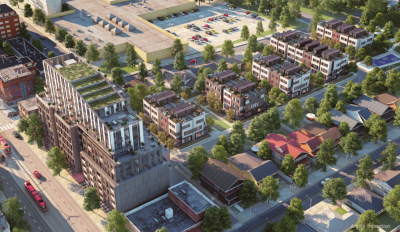Platform
Introducing Reunion Crossing by Diamond Kilmar Developments. This exciting project consists of an 11-storey condo building and 96 urban towns. This is the first release of a 6 building multi-phased community sure to transform the neighbourhood. This neighbourhood has all the shopping, dining, and community spaces that make a neighbourhood a great place to live. Mom and pop shops fill the area but still leave room for new restaurants, cafes, and art galleries. The Junction, Stockyards, and Corso Italia are just a short walk away. Down the street is the community hub that is Artscape Wychwood Barns and some of the best Italian food and brunch cafes in the city. On top of all this, the TTC and St Clair Streetcar is right on your doorstep and the new GO hub just a few blocks west.
If you’re not familiar with the Stockyards District here are just a few reasons why this is one of the most desirable neighbourhoods:
Stockyards Village Shopping Centre – Major neighbourhood revitalization recently adding over 50 new shops and restaurants including some of the largest retailers
One of Toronto’s Top Neighbourhoods – Recently ranked as one of the most desirable neighbourhoods to live in Toronto by Blog TO
Gentrification – New transit, shops, and restaurants have helped revitalize the neighbourhood, with price appreciation of 17% vs 7% for the rest of Toronto, and 3% for the GTA year-over-year
Positive Cash Flow – Incredibly strong condo rental market averaging 8.09% annual growth in the W02 district over the past 5 years
Affordable Family Focused Spaces & Amenities: Many urbanites are finding it increasingly difficult to find affordable spaces to grow their families. Starting the mid $600s the urban towns are still well below average pricing for semi and detached homes in Toronto.
Transit Access: TTC Access at your doorstep (St Clair West Streetcar), Close to the Future Smart Track, 6 min to Dundas West Station
Quick Facts
249 Units - 11 Storeys
Address: 1808 St Clair Ave West, Toronto
Closest Intersection: St Clair Avenue West & Old Weston Rd.
Developer: Diamond Kilmar Developments
Suite Types: 1 Bedroom - 3 Bedroom
Suite Sizes: 435 s.f. - 1318 s.f.
Maintenance Fees: Condos: $0.59/sq ft Townhomes: $329/Month (Excludes: Water & Hydro)
2 YEARS OF FREE MAINTENANCE FEES FOR GARDEN TOWNS*
1 YEAR OF FREE MAINTENANCE FEES FOR SKY TOWNS*
Deposit Structure:
$5,000 on Signing
Balance to 5% Due in 30 Days
5% Due in 120 Days
5% Due in 540 Days
5% on Occupancy (2022)
Parking: $40,000 (Regular $50,000)
Locker: $5,000 (Regular $6,500)
Walk Score Rating: 95
Transit Score Rating: 81
Estimated Completion Date: September 2022
Incentives:
Platinum VIP Pricing & Floor Plans, First Access to the Best Availability, Capped Development Levies, Free Assignment, Free Lawyer Review of Your Purchase Agreement, Free Mortgage Arrangements, Permission to Lease During Occupancy




