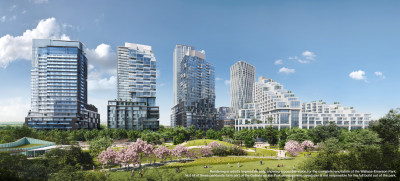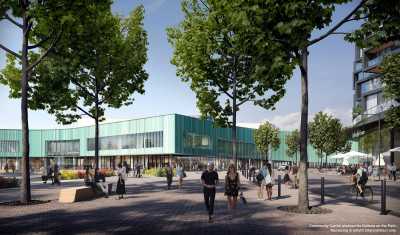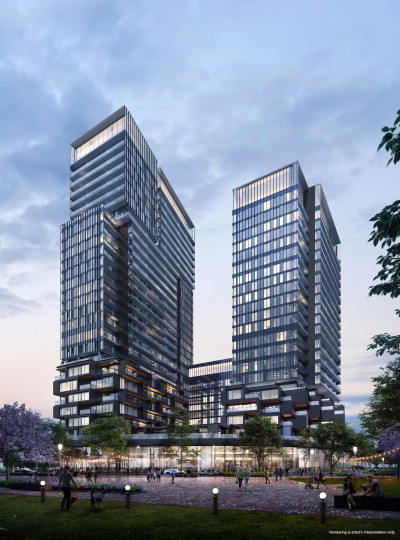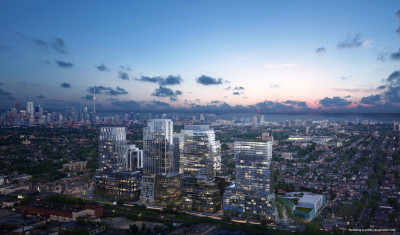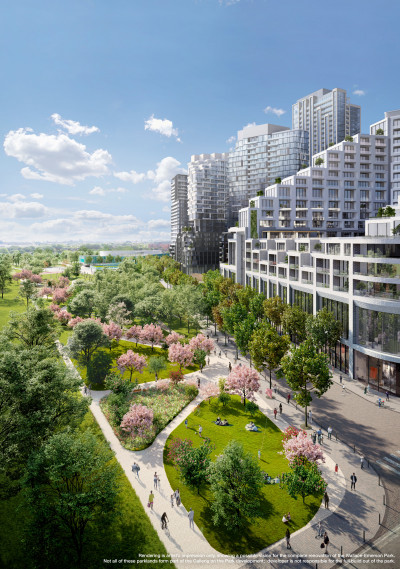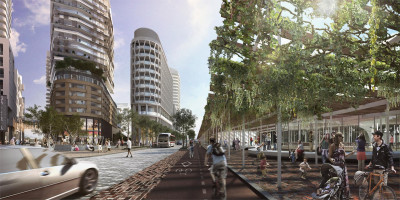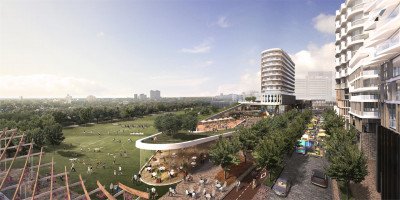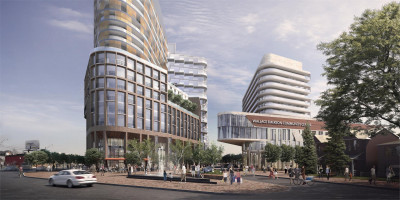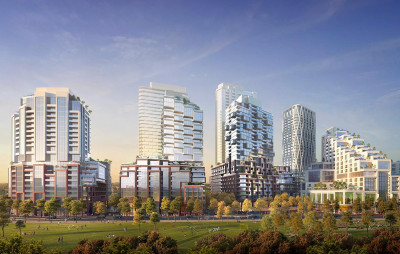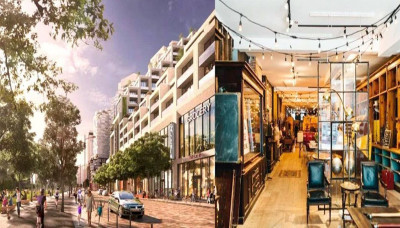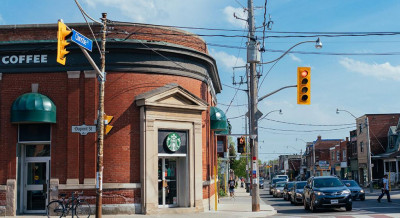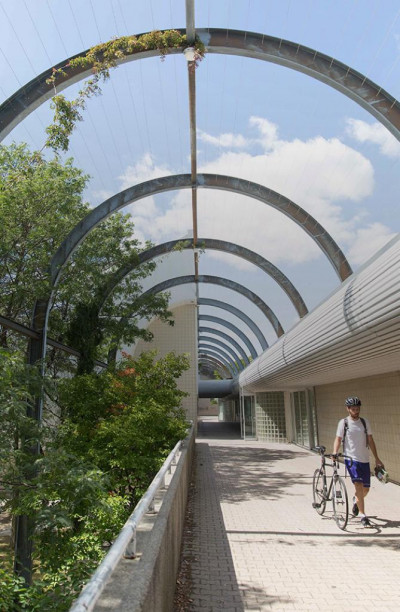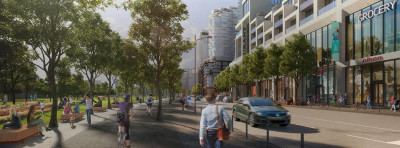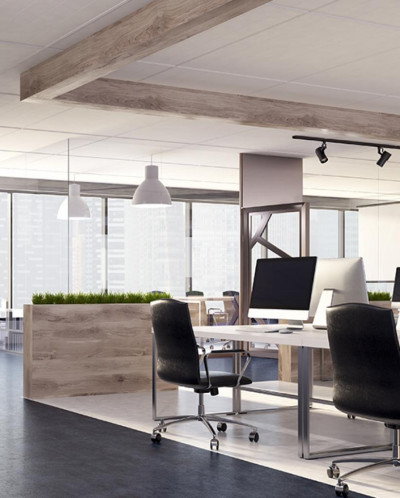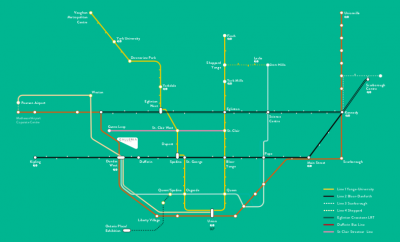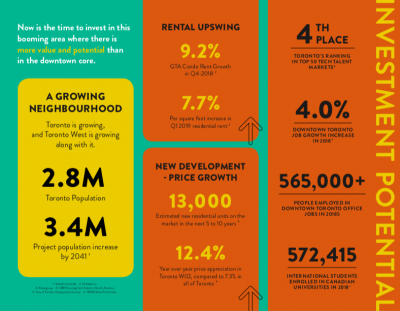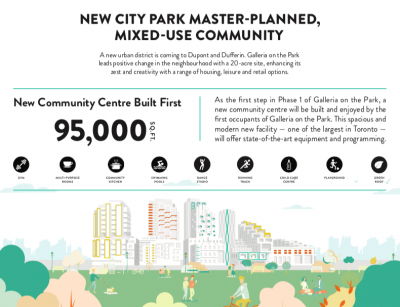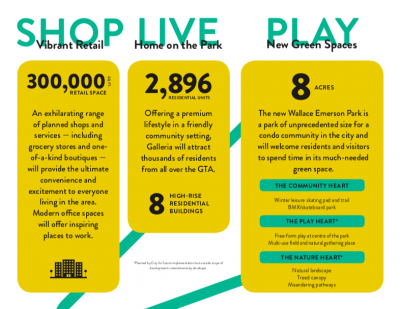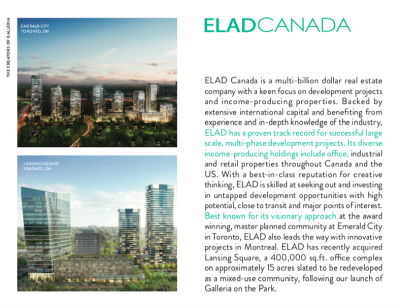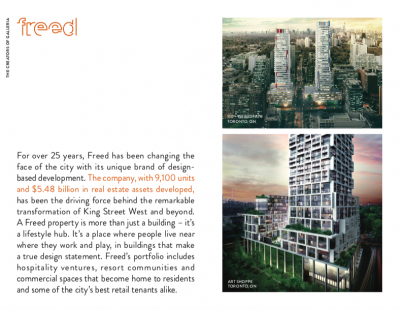Platform
Reimagine Galleria, coming soon to Dufferin and Dupont, is a new master-planned, mixed-use community spanning 8 acres. The Galleria District is already an established, family-friendly community, rich with character and brimming with possibilities.
The Dupont and Dufferin neighbourhood is well known for its creativity and giving voice to artistic expression. Its many green spaces and revamped brick factories create the ideal mix for one of Toronto’s most vibrant communities. It’s an open celebration of the convergence of all types of culture.
Makers of all kind fill its spaces and add unique flavour with breweries, galleries, studios, fashion, bistros, restaurants and enterprises. Galleria on the Park's planned condominiums, retail and office space serve only to further enrich an already vibrant neighbourhood. With Ubisoft and other high-tech players already here, the next generation of creators joins the artisanal movement in capturing the imagination of the entire city. Discover all this and more in the new Dupont community where, coupled with work and retail, the new Galleria on the Park condos rise to be the centre of inspiration in city’s dynamic West End.
Located in one of the few areas of the city that’s a multi-connected transit hub with a variety of transit options, Galleria brings convenience to your doorstep. The Dufferin subway station, buses, streetcars, GO Transit and the UP Express are all within reach.
Community Centre
The new 95,000 Sq Ft community Centre will be one of the largest in Toronto, offering indoor and outdoor options for play, and ways to rejuvenate and socialize. Along with a gym and multipurpose rooms, outdoor skating trail, daycare, swimming pools, dance studio, running track, and complete fitness facilities. This centre will also include a child care centre and playground, making it a social and healthy lifestyle hub within the community.
Quick Facts
8 Phases | 2846 Units
First Release: 29 & 24 Storeys | 450 & 150 Units
Address: 1245 Dupont Street, Toronto
Closest Intersection: Dufferin Street & Dupont Street
Developer: Elad Canada
Suite Types: 1 Bedroom's, 1 Bedroom + Den's, 2 Bedrooms, 2Bedroom + Dens, 3 Bedrooms
Suite Sizes: 493 sq.ft. - 1108 sq.ft
Starting Prices:
Studios - $469,900
1 Bedrooms - $486,900
1 Bed + Flex/Media - $549,900
2 Bedrooms - $614,900
2Bed + Flex/Media - $679,900
3 Bedrooms - $824,900
Maintenance Fees: $0.60/sq.ft (Excludes: Water, Heat, & Hydro)
Deposit Structure:
$5,000 on Signing
Balance to 5% in 30 Days
5% in 150 Days
5% in 400 Days
5% at Occupancy
Parking: $60,000
Locker: $5,500
Walk Score Rating: 91
Transit Score Rating: 85
Estimated Completion Date: November 2023
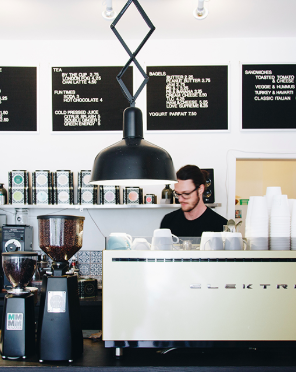
Modern Retail
With nearly 300,000 sq. ft. of retail, Galleria on the Park offers a fresh look at the retail experience to complement existing favourites. Drawing inspiration from the artisanal renaissance in the area, the planned retail reflects the original and specialty offerings that make them one of the main attractions in Toronto’s new Dupont. With fitness and lifestyle retailers, healthy on-the-go dining options and park on the premises, there’s no better place to be actively inspired.
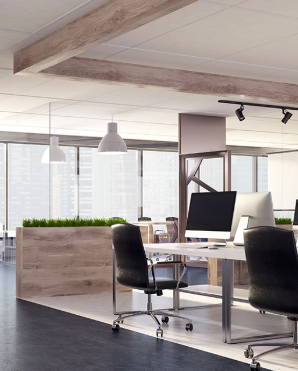
Creativity At Work
Look forward to approximately 20,000 sq. ft. of office space tailored to meet the demands of the rising creative and tech booms in the city. A heightened design focus, applied to layout and flow, blends modern convenience with creativity

Condos On The Park
Situated at Dufferin and Dupont, Galleria on the Park offers a modern urban lifestyle. This new condominium development will overlook an extended and reconfigured Wallace Emerson park. Expansion plans include doubling the size of the community centre to 95,000 sq. ft., making it one of the largest in the city and expanding the park to nearly 8 acres. With added infrastructure including cycling lanes, it’s no wonder this new community will be the centre of activity in Central West Toronto.




