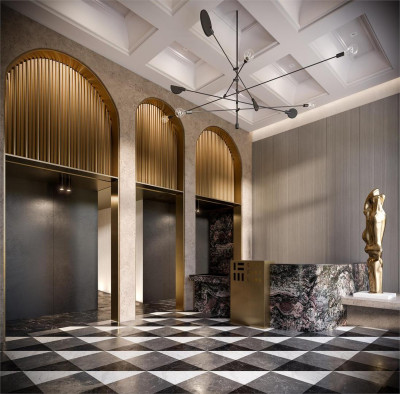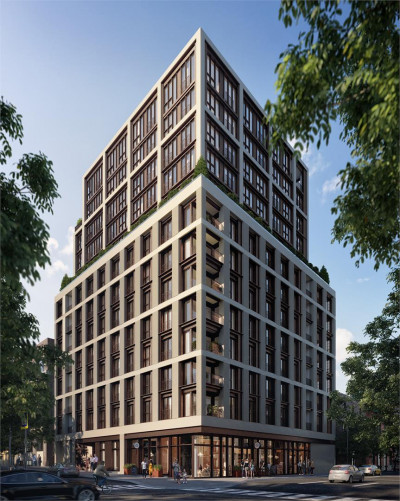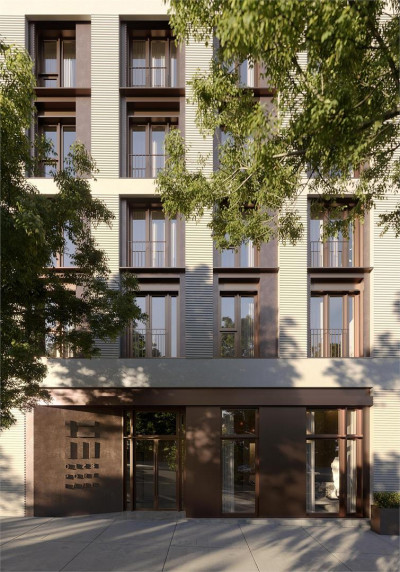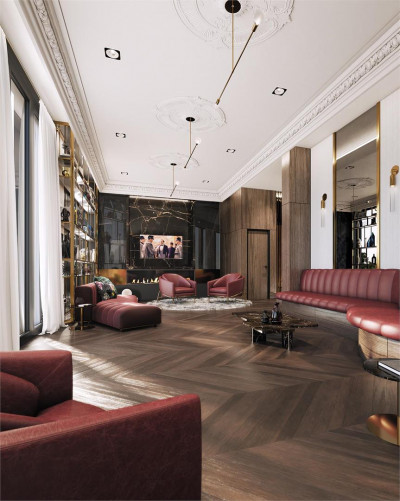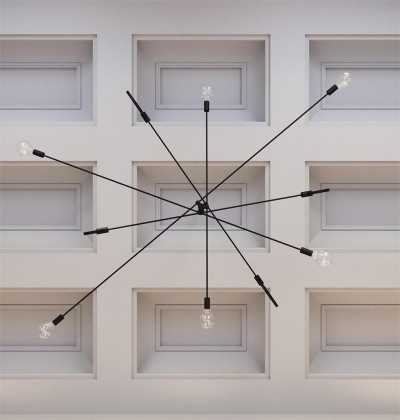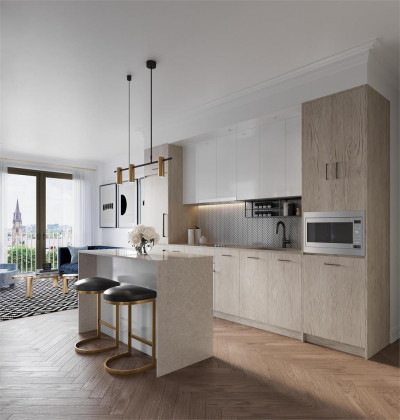Platform
Designed, by Sweeny & Co Architects and U31, 123 Portland is rooted in a pre-modern aesthetic. The architecture focuses on establishing depth and texture with off-white pre-cast frames and rustic weathered steel detailing, while Juliette balconies and dramatic French doors conspire to create a grid-like pattern. The overall effect is a modern take on European buildings mixed with Toronto, loft vernacular.
The interior spaces draw inspiration from Parisian apartments, exemplified by a series of dramatic two storey arches that frame the lobby with smooth stone finishes and a brass lining on the inside edge. Suites are adorned with high-end finishes and light, textured palette that brings a holistic aesthetic to the project, extending the look and feel of the lobby and amenities into the living spaces.
Quick Facts
116 Units | 15 Storeys
Address: 123 Portland Street, Toronto
Closest Intersection: King Street West & Portland
Developer: Minto Communities
Suite Types: 1 Bedroom's, 1 Bedroom + Den's, 2 Bedrooms, 2 Bedroom + Dens, 3 Bedrooms
Suite Sizes: 483 Sq.Ft. - 1800 Sq.Ft.
Maintenance Fees: Approx. $0.85/ Sq.Ft.
Deposit Structure: TBD
Parking: Available for 900 Sq.Ft +
Lockers: Waitlisted
Walk Score Rating: 97
Transit Score Rating: 100
Estimated Completion Date: October/November 2023
Starting Prices: TBD
Incentives:
Right to lease during occupancy
Capped Development Levies






