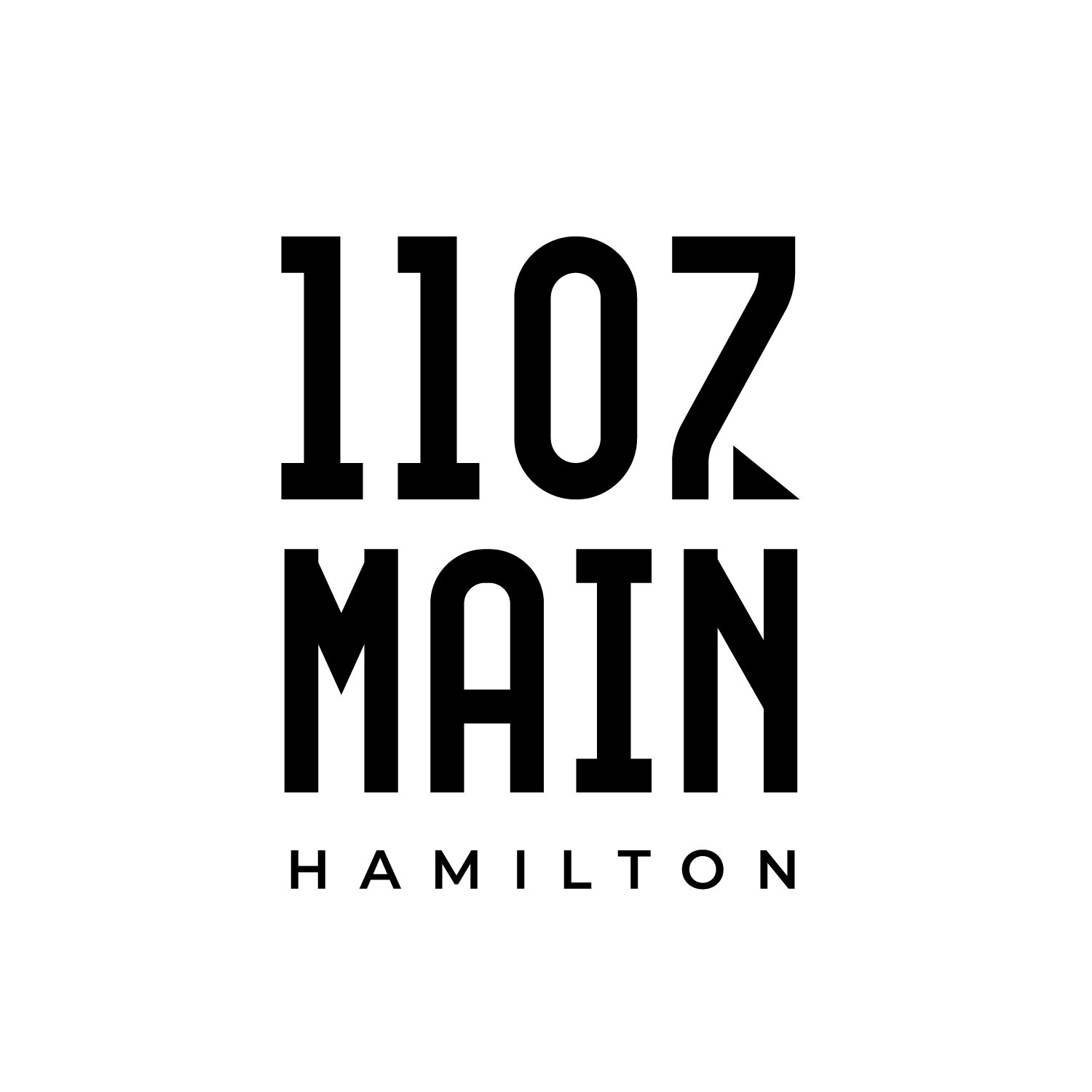Platform
SEE HAMILTON IN A NEW LIGHT.
Bordered by downtown, the escarpment and the waterfront, Westdale offers a unique lifestyle.
Quick Facts
- Address:1107 Main St W, Hamilton
- Developer:IN8 DEVELOPMENTS & WESTDALE PROPERTIES
- Pricing:Starting from $399,990
- # Storeys:15
- Suite Types:Studio-3 Bedrooms
- Suite Sizes:289-1053 SqFt
- # Suites:269
- Occupancy:May 2027
- Parking:$15,000
- Locker:-$4000-6000
- Incentives:Capped Development Levies -$500Assignment -Extended Deposit Structure -First Access -
- Deposit Structure:$5000 on SigningBalance to 5% in 30 Days2.5% in 90 Days2.5% in 180 Days2.5% in 270 Days2.5% in 365 Days5% four months prior to Occupancy
Top Reasons To Invest
1. LOCATION
- Located in the Vibrant Westdale neighbourhood
- In walking distance to McMaster University
- Minutes away from Hamilton's Downtown Core
- 10 Min Walk to Innovation Park
- Steps to McMaster Hospital
2. TRANSPORTATION HUB
- Access to Hwy 403 & the QEW
- Convenient access to HSR Bus Transit and GO Transit
- Short distance to John C. Munro Hamilton International Airport
- Steps to the anticipated $3.4 billion Hamilton LRT and planned expansion of GO Transit Service
- Future LRT stop right outside your building!
3. LIFESTYLE
- Densely populated with many green spaces, waterfalls, parks and trails accommodating residents and locals with an active lifestyle
- Residents can explore various dining options within the neighbourhood
- In walking distance to Westdale Village
4. SHOPPING
- Close to Food Basics, Farm Boy, Fortinos, Walmart, Costco, Bestbuy and more !
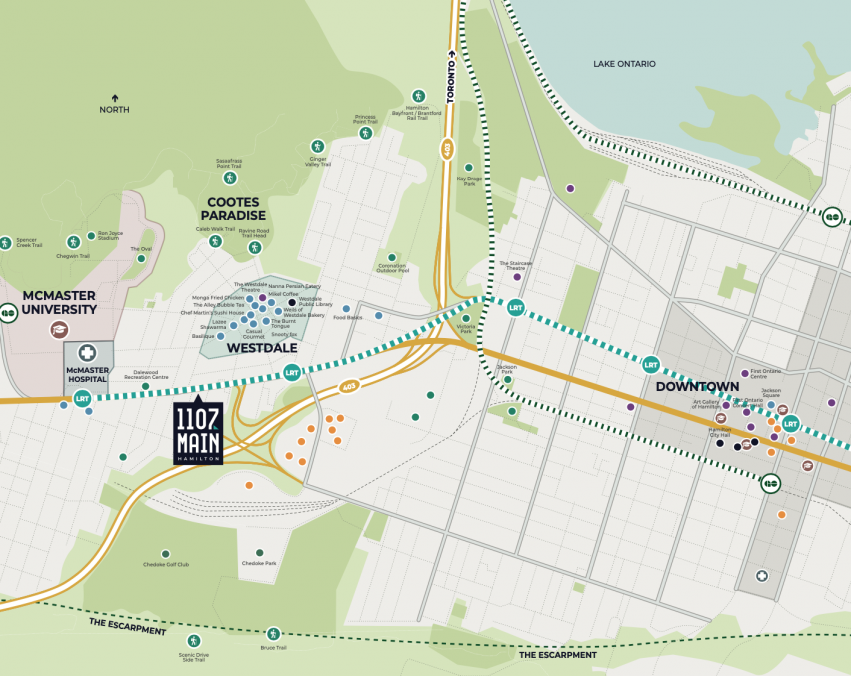
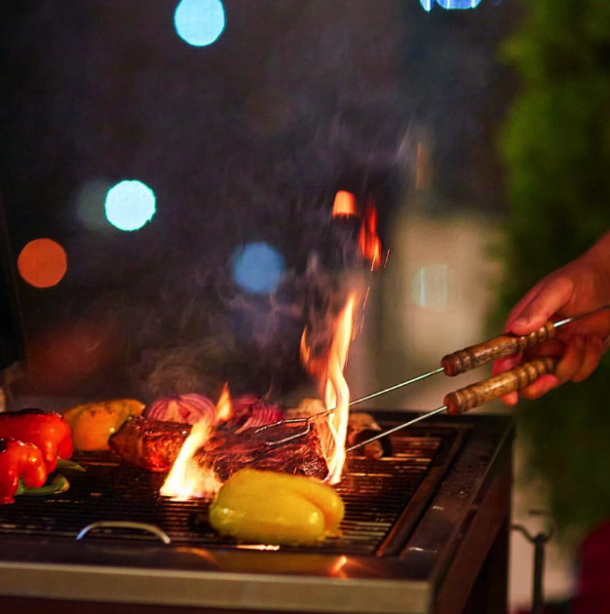
BBQ and Dining Spaces
The Rooftop terrace features 2 BBQ grills and an outdoor dining space for residents.
There are a variety of bar-tops and café style seating for residents to enjoy a coffee or a quick bite.

Party Room
Reserve the party room for games night or birthday party. This space opens up
onto the root-top terrace tor larger gatherings or just a change of scenery.
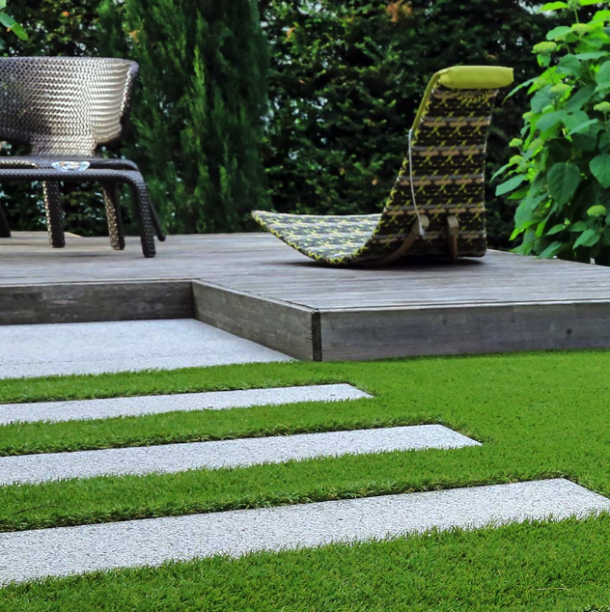
Green Space and Natural Landscaping
The terraces' spaces are broken up with a variety of planters and landscaping to create private conversation areas and zones for residents to relax.
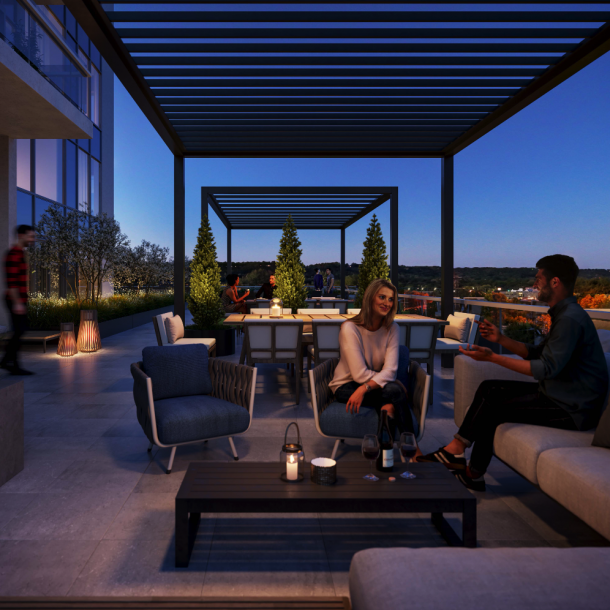
Rooftop Lounge
The terrace amenities on the 8th floor feature lush landscaping and mature shade trees with a variety of purpose built spaces for eating, hangouts, meetings and relaxing.

Work and Meeting Spaces
The dedicated indoor work space is fully stocked with private sound-proof office pods for privacy, high-speed wifi, and everything you need to be productive. For a change of pace take your work outside and get inspired by the beautiful views of Hamilton

Indoor/Outdoor Gym & Yoga Studio
Keep your mind and body in balance. In the warmer months, take your training outside to the dedicated outdoor fitness space.
Looking For More Reasons?

With over 20 years of experience in urban development, IN8 Developments is dedicated to designing innovative, intelligent and efficient housing solutions. A steadfast commitment to excellence has enabled IN8 to successfully launch and rapidly sell-out numerous projects in Southwestern Ontario.
IN8 remains at the forefront of the industry in creating highly profitable, durable and trendy designs proven to be continually favoured among the local target groups.

For over 60 years, Toronto-based Westdale Properties has owned, managed and/or developed real estate across North America. As a family company with a unique vision for multi-residential real estate and an understanding of mixed-use development, we are committed to fostering positive experiences for the thousands of people who live in, work and shop at the properties. Our Canadian portfolio alone includes the management and/or ownership of close to 7,000 residential units and over 2.5M square feet on retail, commercial and industrial spaces.

SRM Architects Inc. is committed to building confidence. Confidence in our buildings; confidence in our knowledge. We believe that architectural designs should embody both functionality and innovation. Guided by this philosophy, our designers make use of light, colour, and fine materials, to produce dynamic spaces which reflect the needs of our clients, while accommodating their budget and schedule.
A Realtor You Can Trust.





